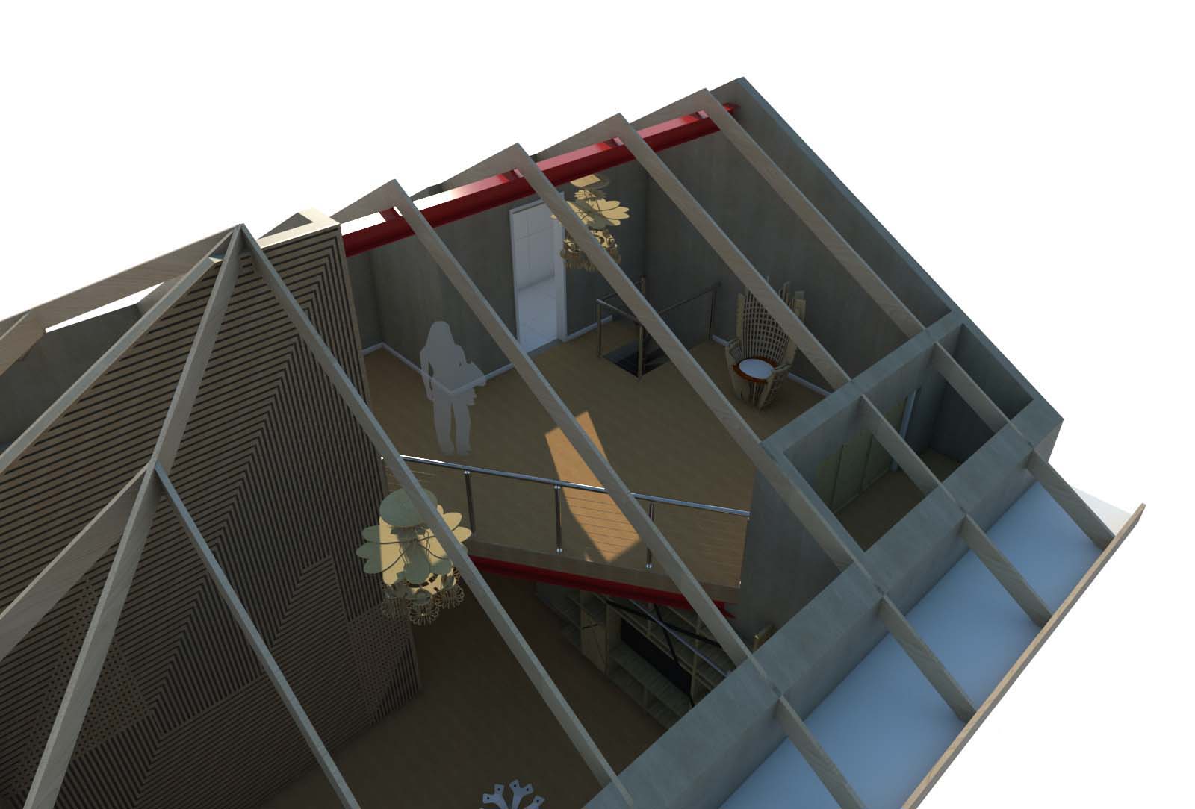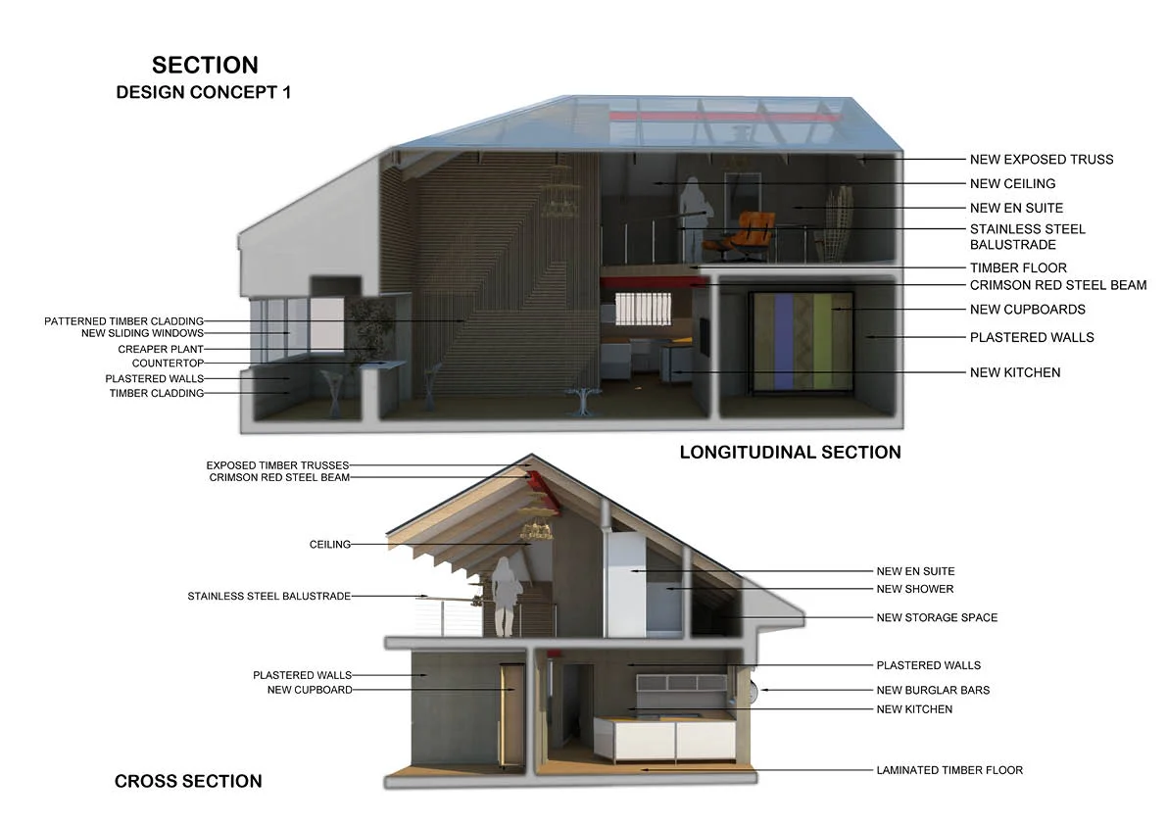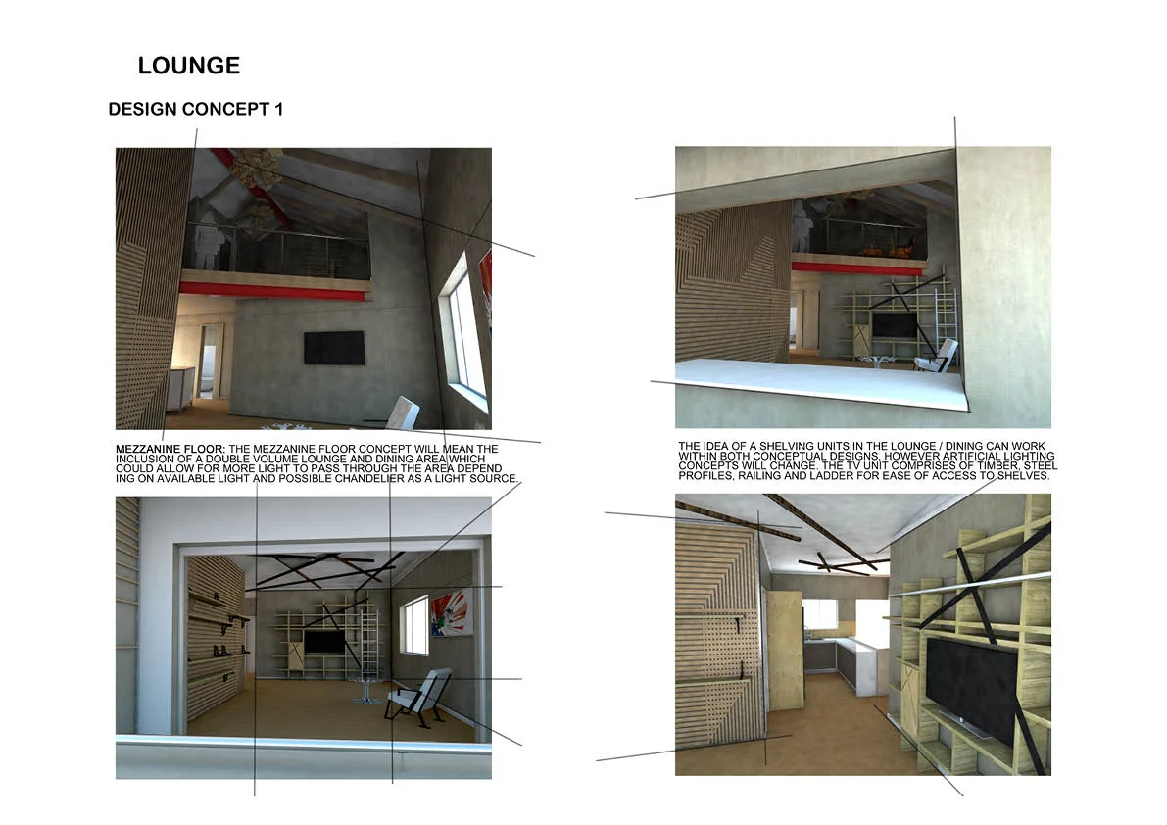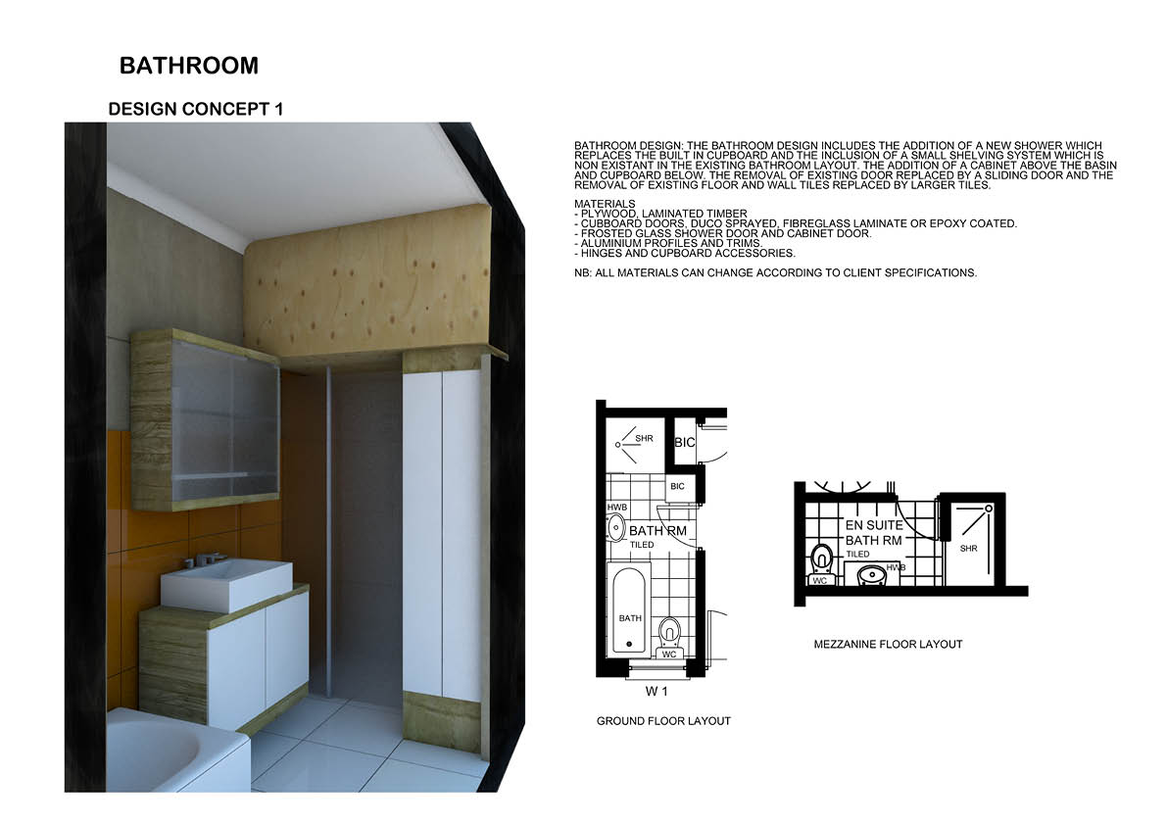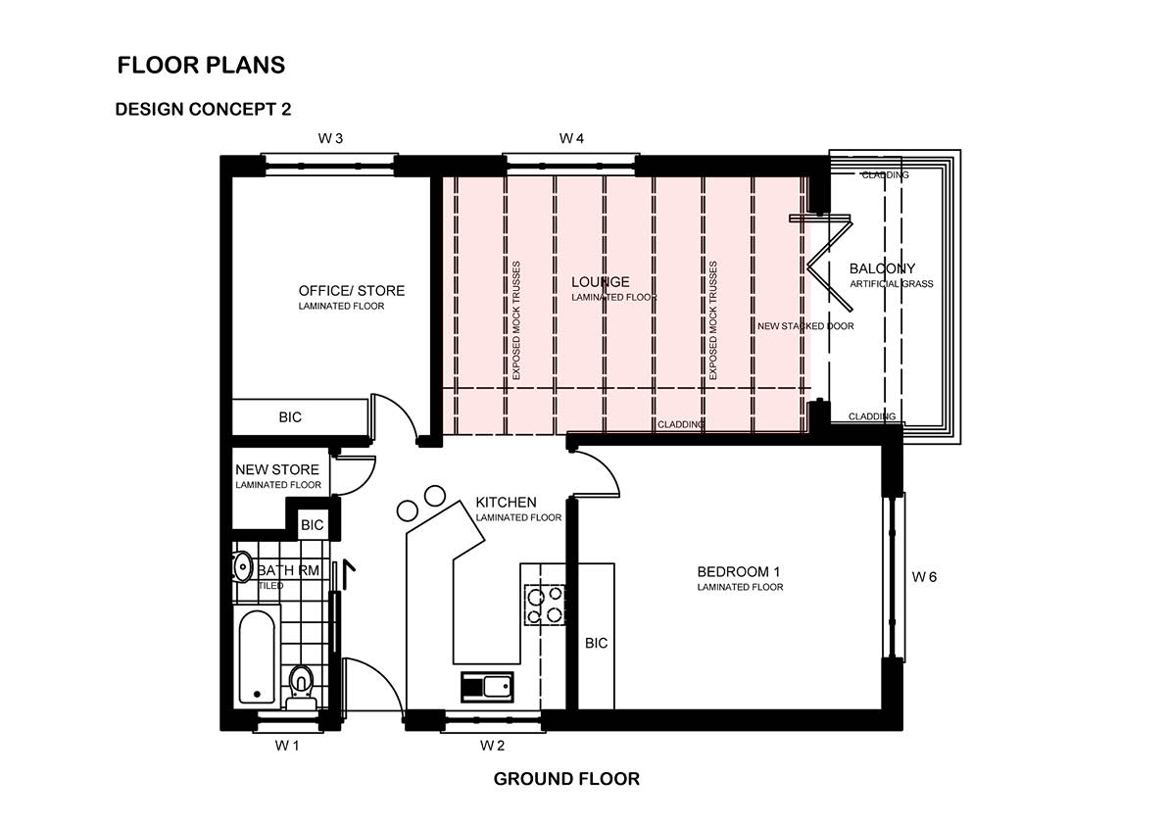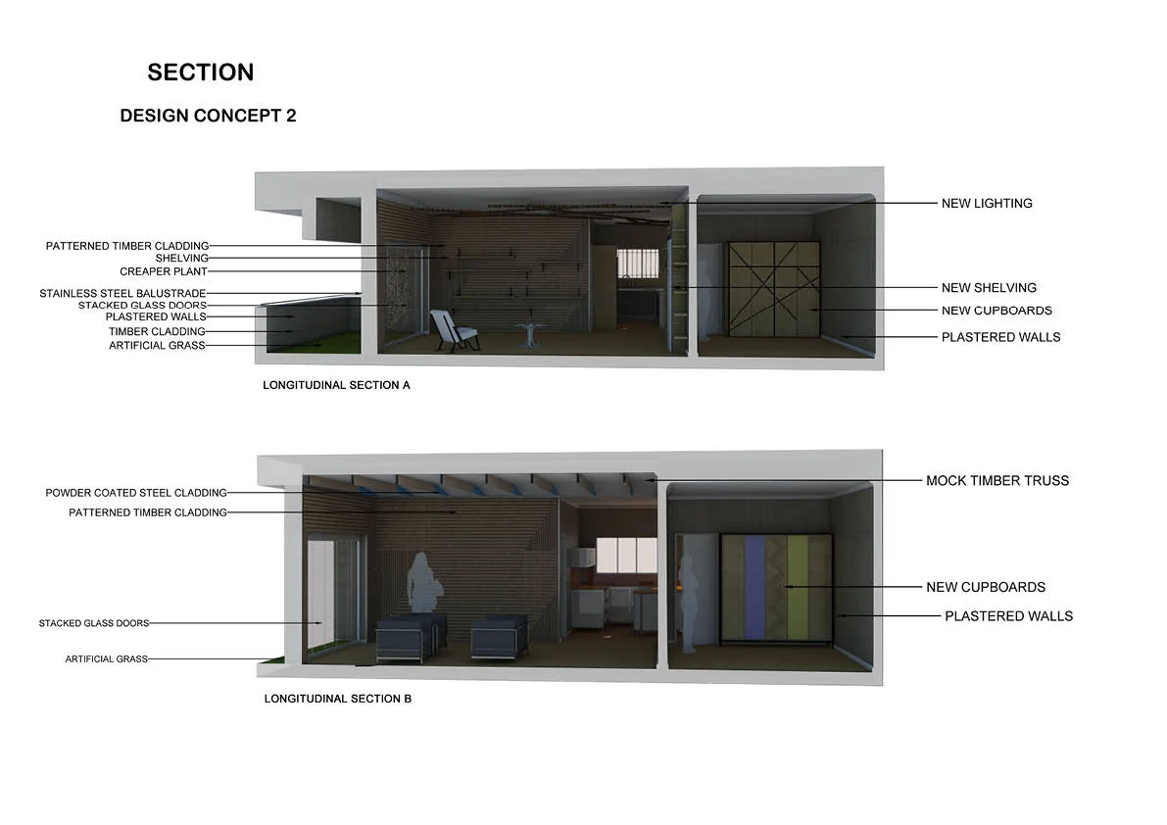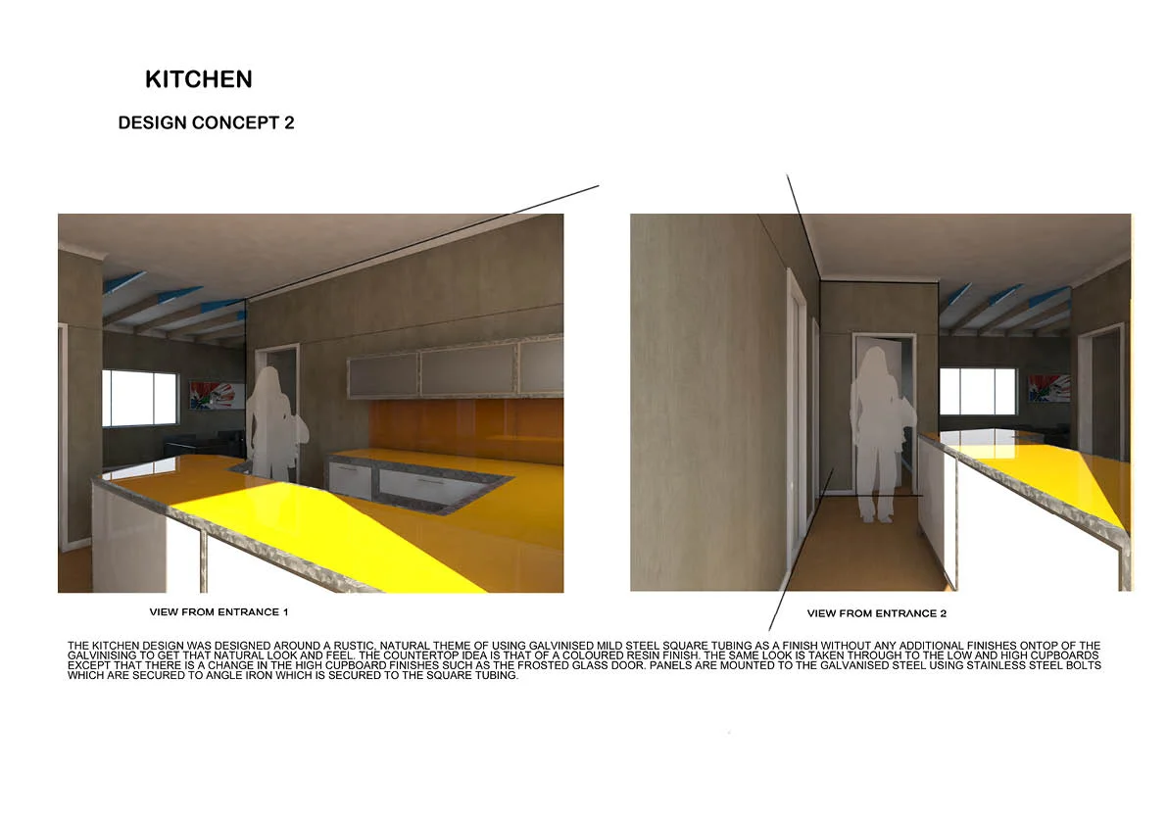Manella loft: Renovation concept
Phase 1:
- Removal of internal wall to provide open plan kitchen with a bamboo counter top for seating.
- Complete new kitchen design, consisting of Caeserstone counters, new cupboard layout & open display shelving.
- Laminate floors and wall screening to create modern yet earthy effect.
Phase 2:
- Loft design on the top floor of the Manella Complex in Tamboerskloof.
- Suggested introducing a mezzanine floor and creating an upstairs loft bedroom with en suite bathroom.
See the slideshow of concepts below.






